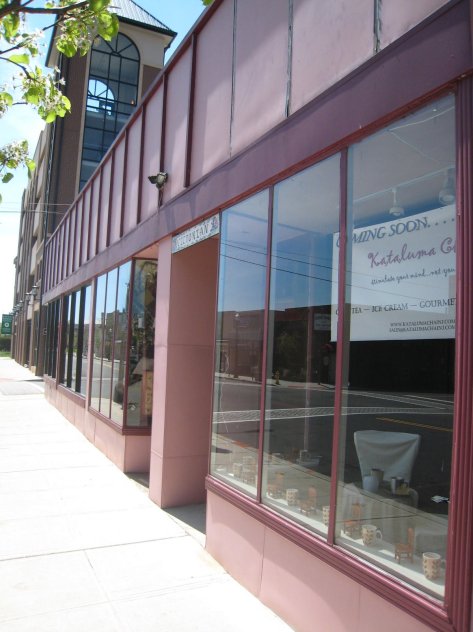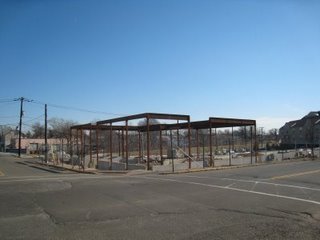One of my favorite buildings in Rahway, The Woodruff Building on the corner of Irving and Lewis streets, went on the block this month with an asking price of $799,000. Sure, it could use some sprucing up, but I like buildings with a name etched in the cornerstone or along the top floor; it adds a bit of character and some history. (When I get a chance, I’ll track down some info on this Woodruff fellow.)
The two-story structure at 1439 Irving St./62 Lewis St. consists of about 9,500 square feet, with offices on the second floor and the Rahway Dance Theatre and retail space occupying the ground floor. Built in 1920, the property is assessed at about $300,000, paying property taxes of roughly $15,200.
Earlier this decade, the building was eyed as the new location for The Waiting Room. Owner Chris Wenson said he had a deal to buy it in 2000 for $450,000 from Leung Chen but couldn’t until the Redevelopment Agency bought the old Waiting Room, which relocated to make way for the parking deck and hotel. By the time the city came up with the money to buy The Waiting Room three years later, he said Chen decided not to sell. “It would have made a nice restaurant but it would not have been as big as what we have now,” said Wenson, who opened at his East Cherry Street location in 2006. The Waiting Room closed at Lewis and Main streets in 2004.
city came up with the money to buy The Waiting Room three years later, he said Chen decided not to sell. “It would have made a nice restaurant but it would not have been as big as what we have now,” said Wenson, who opened at his East Cherry Street location in 2006. The Waiting Room closed at Lewis and Main streets in 2004.
I recall some opposition at the time to relocating the existing Rahway Dance Theatre, which still is a tenant along with two second-floor office tenants. Chen sold the property for $800,000 two years ago to the current owner, an entity called 1439 Irving St., LLC which lists a Bryant Street address, according to property records.
Wenson said his father owned The Woodruff Building when he was a child and his dad and uncle had their offices there, recalling a time capsule buried in one of the walls during the ’70s.




